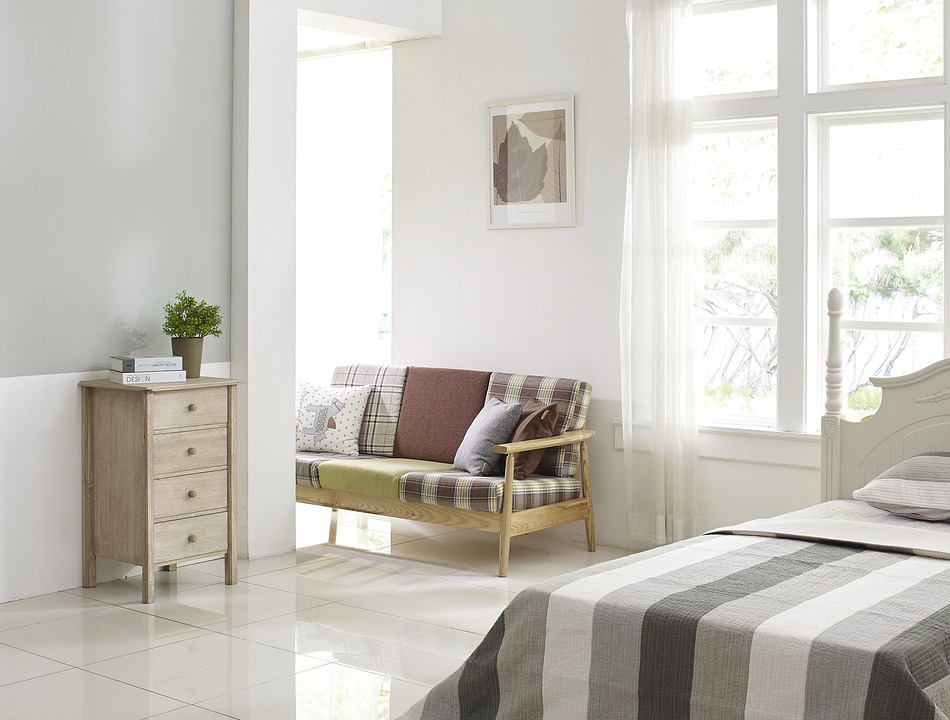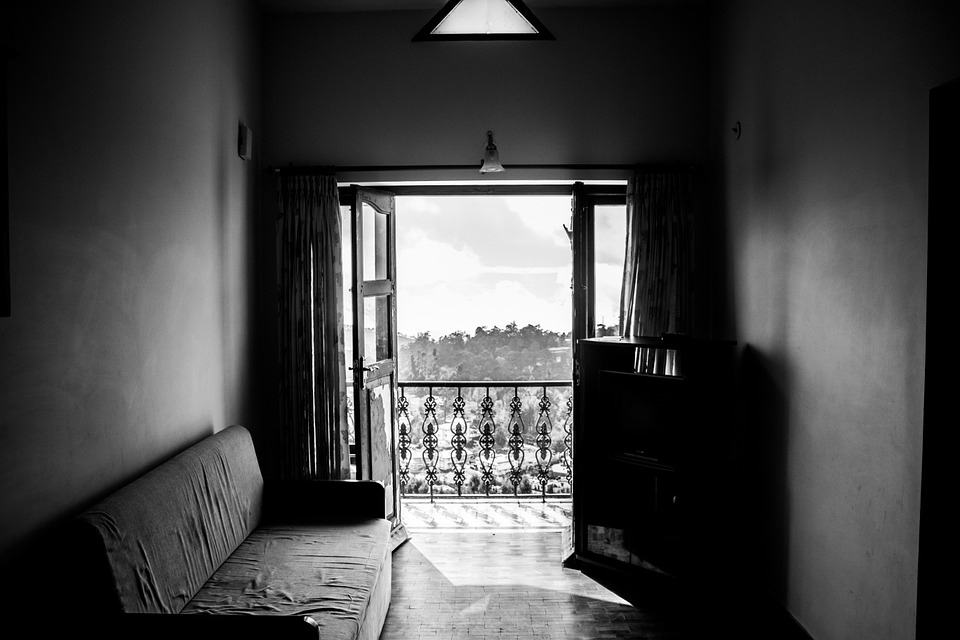Ventilation is of the utmost importance when it comes to any architectural structure. There’s nothing more rational than using a resource that’s sustainable and free—wind.
Architects and engineers have incorporated ventilation into their designs for centuries now, especially in areas where temperatures tend to soar.
Here are some ventilation methods that can be used in your home to improve its airflow:
Ceiling level
The ceiling level of a room affects the flow of air within its walls. Low ceilings tend to get stuffy and warm, while high ceilings tend to amplify the weather outside. If it’s cold outside, your home will be colder, if it’s warm outside, your home will be warmer.
The ideal ceiling level is between 2.5–2.7 meters. This allows for optimum ventilation in a room, provided the outlets for ventilation are correctly installed.
Ventilation options

You can choose as many or as little ventilation options in a room as you like. Natural ventilation can be in the form of windows and doors.
Single-sided ventilation: if you’re choosing to have ventilation options on only one side of a room, the depth of the room should not exceed 2.5 times its height. As a rule, never let the depth of a room be more than 10m.
Cross ventilation: cross ventilation refers to windows and doors being on opposite sides of a room to allow for unobstructed airflow. If you’re opting for cross ventilation in a room, the depth of the room should not exceed 5 times its height.
Stack ventilation: stack ventilation is often used in office complexes. This method refers to picture windows stacked with a smaller window near the ceiling for ventilation. This kind of ventilation is good for low temperatures. The distance between the façade to the ceiling should not exceed 5 times the height of the room.
Window Opening
Did you know that the way a window opens also affects the airflow within a room? Bottom hung windows should open inwards, while top hung windows should always open toward the façade. A window width of 1.2–1.4 meters is perfect in a room. The openings within a room should be evenly distributed too.
Benefits of natural ventilation:
Here are some of the main benefits of natural ventilation:
- The rooms within the structure will be much cooler. Less money will have to be spent on air conditioning devices.
- People will feel healthier. Fresh air makes people feel brighter and more awake. People also feel claustrophobic in enclosed spaces.
- Makes the building/home easier to sell. Good ventilation is expensive to implement once a structure is built.
If you’re looking to improve the ventilation of your office or home, you need a remodeling service in Bossier City. Showcase Homes & Remodeling Inc, offer remodeling, bathroom remodeling, and custom cabinetry services. Call (318) 393-7361 for more information.


